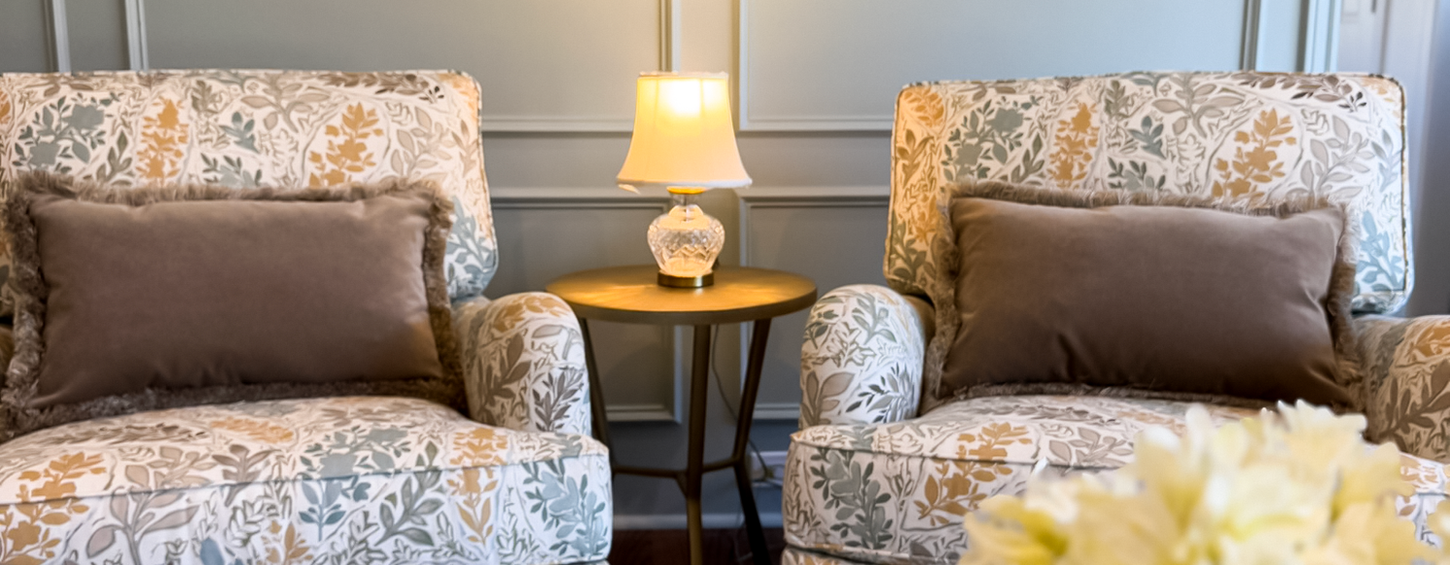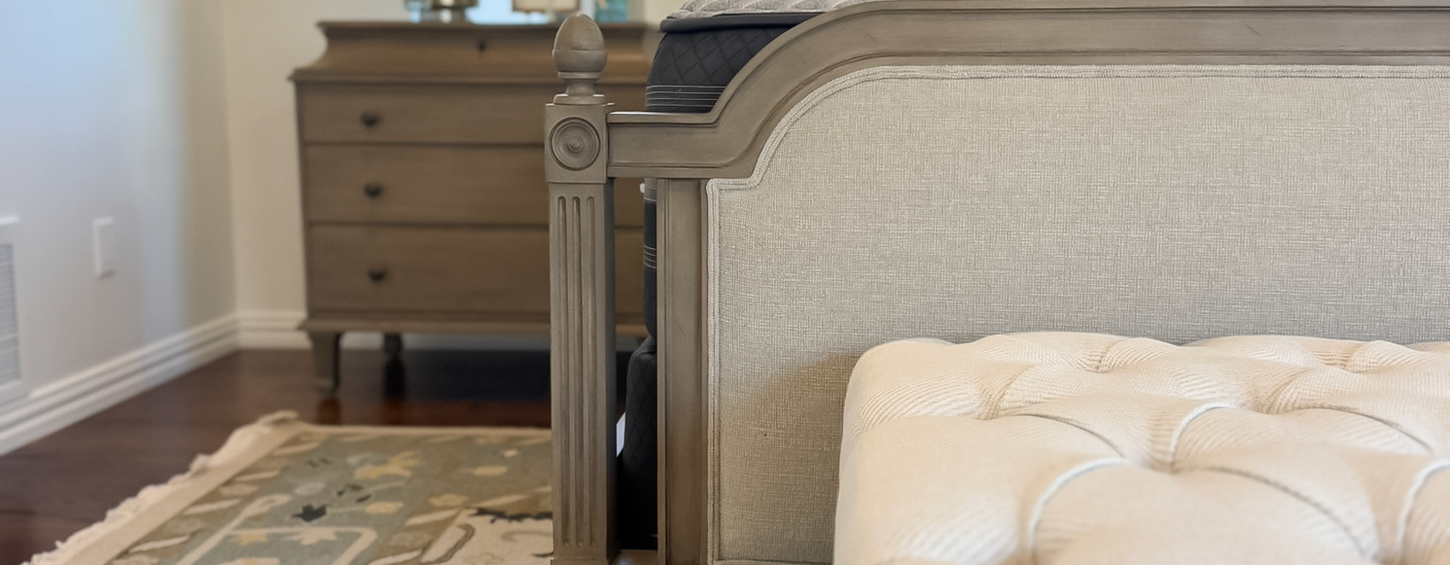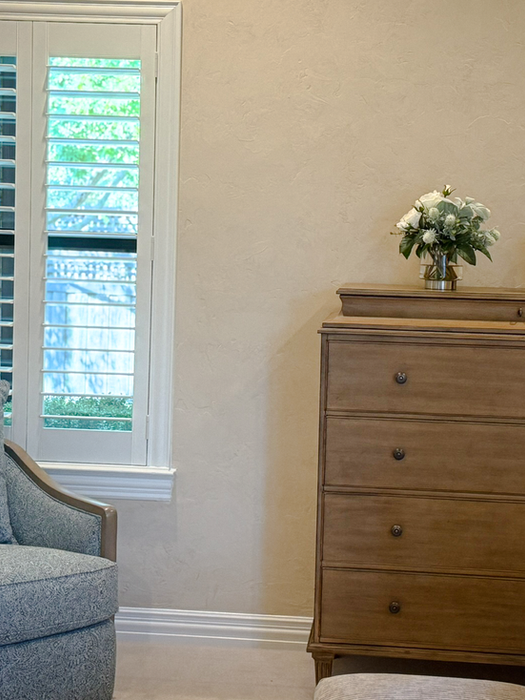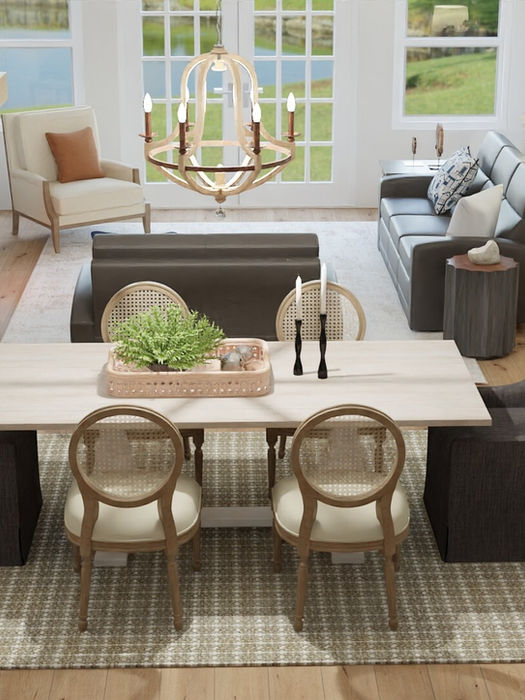

OUR STYLE BOOKS
Hi there, I'm Vivian -
Furniture shopping doesn’t have to be overwhelming. With my complimentary design service, I make it simple—helping you customize pieces, coordinate colors, plan layouts, and bring your vision to life.
Together, we’ll create a home that feels personal, polished, and perfectly you.
Let's get started!

.jpg)
Custom Made for Your Space
.jpg)




.jpg)
Projects
Consultation
Site Measurement
Space Planning
Product & Materials Selections
3D room design
Installations

Custom Made for Your Space
.jpg)



.jpg)


Assistance with selecting products, materials, colors and finishes

Design concepts, floor plans, site measurement, 3D renderings and design presentations

Project coordination, installation and styling support
Projects
Complimentary Design Services

Assistance with selecting products, materials, colors and finishes

Design concepts, floor plans, site measurement, 3D renderings and design presentations

Project coordination, installation and styling support
Installations
3D room design
Product & Material Selections
Space
Planning
Site Measurement
Consultation

Every project is unique and begins with your ideas about taste, comfort and how you would like to live. Once you book a consultation, we’ll connect - either in our showroom or online - to learn about your lifestyle and vision. Through a process of discovery and collaboration, we’ll explore ideas for transforming your space.
After I define your project’s scope, I’ll conceptualize the overall creative direction. Laying the foundation for a successful project, I’ll frame the design brief and call out the key elements. At this check-in stage, I’ll present design concepts, color palettes and preliminary floor plans.
1, DESIGN CONSULTATION
2, CONCEPTUAL DESIGN
3, PRESENTATION
I now ready to reveal the design proposal to you. This comprehensive presentation includes floor plans, product selections, and materials and finish options along with 3D renderings. Together, we’ll make any adjustment if necessary and confirm the final design.
4, INSTALLATION
On the delivery day, I will bring accessories to style your home and make sure everything is in the right place.
HERE'S HOW MY DESIGN PROCESS WORKS:
by Lusky
.png)
You must see Vivian Wang to guide you in your interior decorating and design projects. She masterfully incorporates the client’s preferences into a professional design reflective of the client’s life and unique style. To top it all off, Vivian is a joy to work with and has an unparalleled enthusiasm for design and decorating. She came to our home twice and made interior decorating of our home the most enjoyable experience! We can’t wait for our furniture to arrive.
by Kathryn
.png)
Outstanding experience and even better results! Vivian was a dream to work with. Her guidance and expertise realized the picture in my head of what I was looking for in a new dining room collection. Highly recommend the collaboration of you are looking for new furniture.
by Ann
.png)
Vivian is just a great person to have. She is so professional at her job! She is also so friendly and made me so comfortable with my decisions. I would definitely recommend her for your decisions you make!
by Brain
.png)
My wife, and I had a great experience at Ethan Allen recently. We were fortunate to come across Vivian who became our decorator, and was able to design our bedroom by using key pieces that we liked. She did a beautiful job of putting it all together. We cannot wait to go back again and do another room!
What do my happy clients say:
by Christine
.png)
My husband and I had been looking for new family room furniture for several years. Our original furniture was high-quality and trying to replace it with something of equal quality was proving difficult. We finally decided to go with Ethan Allen and we were fortunate to meet Vivian, one of the decorators at the Frisco store. She listened intently to what our needs were. We could not see beyond replacing what we had with the exact same configuration but she could. After coming to our house and seeing the environment where the furniture would go, and taking measurements, she used their computer program and casted pictures of our proposed room onto a TV screen. She worked with the rest of our decor and did not try to push us to buy items that we did not want or need. She came up with a configuration that made the room lighter and updated.
I wanted a lot of input as to fabric choices and she was able to guide me to the right decisions and steer me away from wrong ones. Vivian is very kind, fun to work with, and confident in her knowledge of interior design. She was a joy to work with and I highly recommend her.
by Rajesh
.png)
We had a very good experience working with Vivian from the Frisco Ethan Allen store. She showed up to our house for the design consultation appointment right after a long international trip . We appreciate her commitment and dedication. She helped us get the right furniture for the room . Her expertise helped us decide the best choices. Our living room furnitures looks elegant and ornate. Her suggestions helped us decide the appropriate design and color schemes. Highly recommend working with her if anyone is shopping for furniture.
by Katherine
.png)
Extraordinary. If there is one word that encapsulates our experience with Vivian Wang at Ethan
Allen, it is extraordinary.
From our very first meeting, Vivian demonstrated an exceptional ability to translate our vision, preferences, and lifestyle into a stunning, functional reality. She attentively listened to our unique needs—creating a space that is both elegant and inviting, sophisticated yet comfortable, and, most importantly, a perfect reflection of our family. Beyond her design expertise, Vivian is an absolute joy to work with—poised, polished, and incredibly professional. Her communication skills are impeccable; she articulates ideas with clarity, presents concepts with enthusiasm, and keeps every step of the process organized and seamless. She followed through on every promise, ensuring that deliveries were timely, measurements were precise, and the final setup was executed to perfection. Vivian’s passion for design is matched only by her genuine compassion for her clients. She took the time to understand not only our style but also our lifestyle, guiding us toward selections that elevated our space beyond what we ever imagined. Every element was thoughtfully curated, every decision infused with her expertise and warmth. Simply put, Vivian Wang surpasses expectations in every category—design talent, style, communication, organization, and customer service. She has not only created a home we absolutely love but has also made the entire process an unforgettable experience. We highly recommend her to anyone seeking a designer who is not just skilled, but truly extraordinary.
Thank you, Vivian!
by Nick
.png)
Vivian is absolutely the best to work with at Ethan Allen! Followed our project from start through completion, including two in-home visits. Her design ideas were perfect. Definitely recommend her and Ethan Allen. Long time customer.
by Kathryn
.png)
Outstanding experience and even better results! Vivian was a dream to work with. Her guidance and expertise realized the picture in my head of what I was looking for in a new dining room collection. Highly recommend the collaboration of you are looking for new furniture.
What do my happy clients say:
by Brain
.png)
My wife, and I had a great experience at Ethan Allen recently. We were fortunate to come across Vivian who became our decorator, and was able to design our bedroom by using key pieces that we liked. She did a beautiful job of putting it all together. We cannot wait to go back again and do another room!
by Nick
.png)
Vivian is absolutely the best to work with at Ethan Allen! Followed our project from start through completion, including two in-home visits. Her design ideas were perfect. Definitely recommend her and Ethan Allen. Long time customer.
by Christine
.png)
My husband and I had been looking for new family room furniture for several years. Our original furniture was high-quality and trying to replace it with something of equal quality was proving difficult. We finally decided to go with Ethan Allen and we were fortunate to meet Vivian, one of the decorators at the Frisco store. She listened intently to what our needs were. We could not see beyond replacing what we had with the exact same configuration but she could. After coming to our house and seeing the environment where the furniture would go, and taking measurements, she used their computer program and casted pictures of our proposed room onto a TV screen. She worked with the rest of our decor and did not try to push us to buy items that we did not want or need. She came up with a configuration that made the room lighter and updated.
I wanted a lot of input as to fabric choices and she was able to guide me to the right decisions and steer me away from wrong ones. Vivian is very kind, fun to work with, and confident in her knowledge of interior design. She was a joy to work with and I highly recommend her.
by Katherine
.png)
Extraordinary. If there is one word that encapsulates our experience with Vivian Wang at Ethan Allen, it is extraordinary. From our very first meeting, Vivian demonstrated an exceptional ability to translate our vision, preferences, and lifestyle into a stunning, functional reality. She attentively listened to our unique needs—creating a space that is both elegant and inviting, sophisticated yet comfortable, and, most importantly, a perfect reflection of our family. Beyond her design expertise, Vivian is an absolute joy to work with—poised, polished, and incredibly professional. Her communication skills are impeccable; she articulates ideas with clarity, presents concepts with enthusiasm, and keeps every step of the process organized and seamless. She followed through on every promise, ensuring that deliveries were timely, measurements were precise, and the final setup was executed to perfection. Vivian’s passion for design is matched only by her genuine compassion for her clients. She took the time to understand not only our style but also our lifestyle, guiding us toward selections that elevated our space beyond what we ever imagined. Every element was thoughtfully curated, every decision infused with her expertise and warmth. Simply put, Vivian Wang surpasses expectations in every category—design talent, style, communication, organization, and customer service. She has not only created a home we absolutely love but has also made the entire process an unforgettable experience. We highly recommend her to anyone seeking a designer who is not just skilled, but truly extraordinary. Thank you, Vivian!
by Lusky
.png)
You must see Vivian Wang to guide you in your interior decorating and design projects. She masterfully incorporates the client’s preferences into a professional design reflective of the client’s life and unique style. To top it all off, Vivian is a joy to work with and has an unparalleled enthusiasm for design and decorating. She came to our home twice and made interior decorating of our home the most enjoyable experience! We can’t wait for our furniture to arrive.
by Ana
.png)
Vivian is just a great person to have. She is so professional at her job! She is also so friendly and made me so comfortable with my decisions. I would definitely recommend her for your decisions you make!
by Rajesh
.png)
We had a very good experience working with Vivian from the Frisco Ethan Allen store. She showed up to our house for the design consultation appointment right after a long international trip . We appreciate her commitment and dedication. She helped us get the right furniture for the room . Her expertise helped us decide the best choices. Our living room furnitures looks elegant and ornate. Her suggestions helped us decide the appropriate design and color schemes. Highly recommend working with her if anyone is shopping for furniture.
Complimentary Design Services























































































